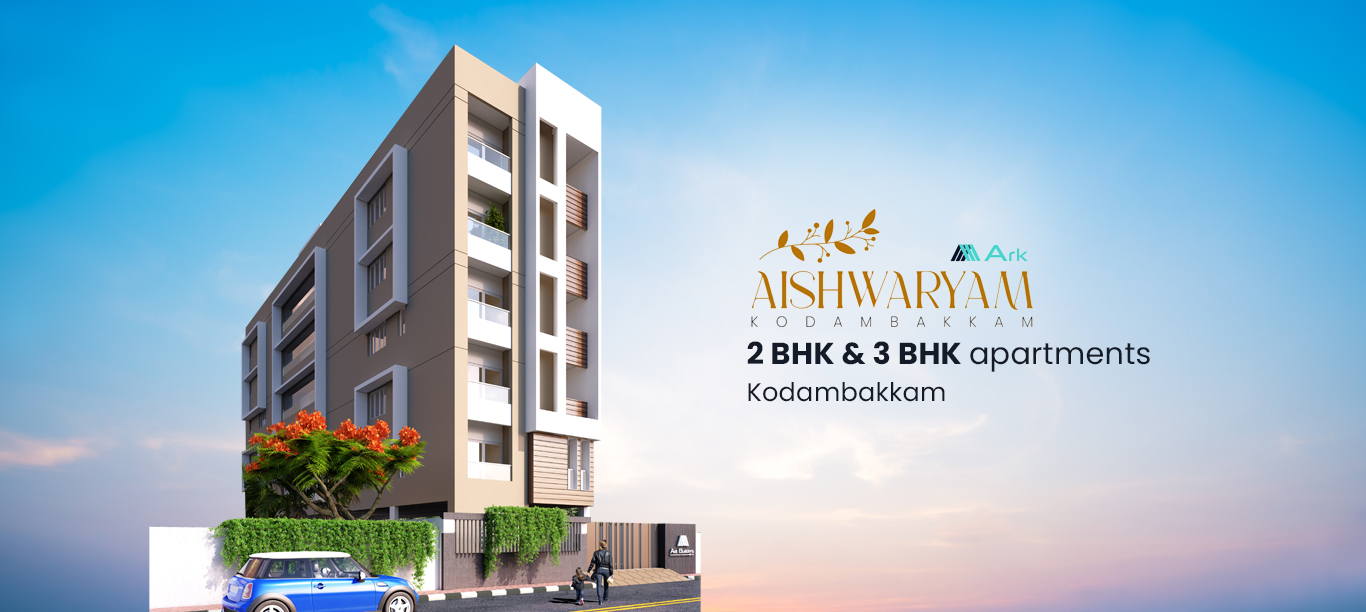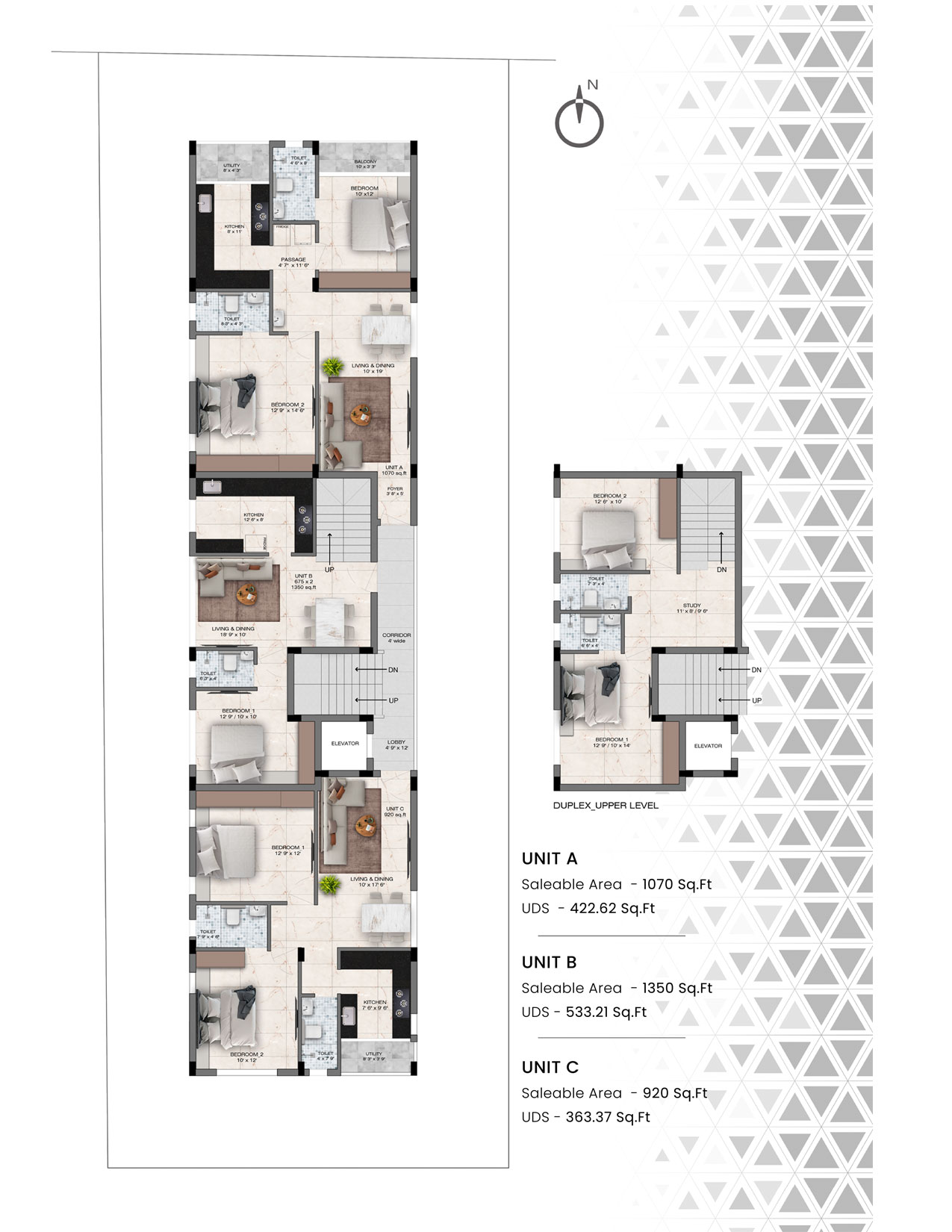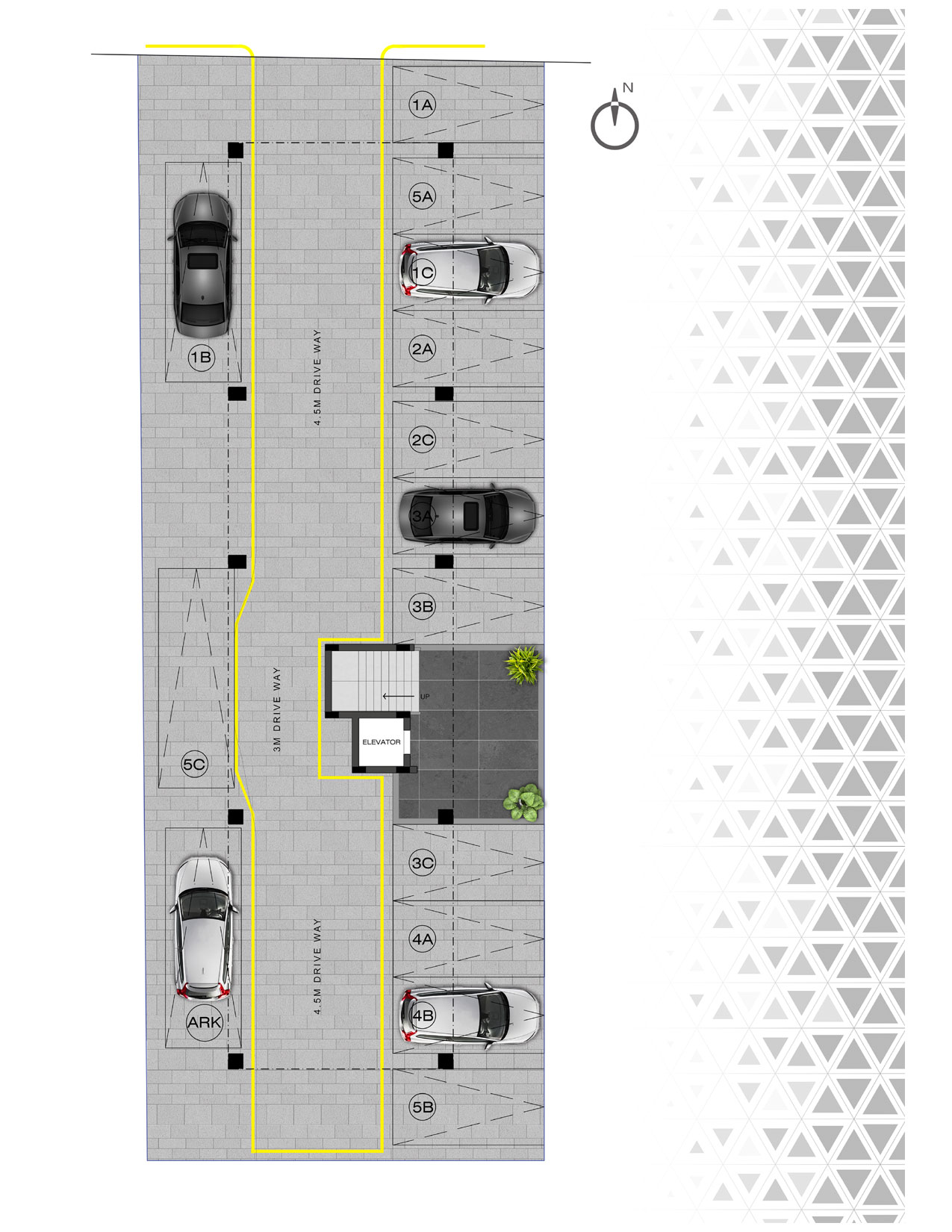Address
Corporate Office:
Ark Builders & Properties
Promoters (P) Ltd
No: 6/9,1st Cross Street,
Maharaja Nagar, Tirunelveli - 627 011.
Call Us: +91 462 2582523
Chennai Office:
"Ark Bliss"
No: 8, 4th Main Road, United India Colony,
Kodambakkam, Chennai - 600 024.
Call Us: +91 9362172210 , +91 6374872399
Mail Us: sales@arkbuilders.co.in


